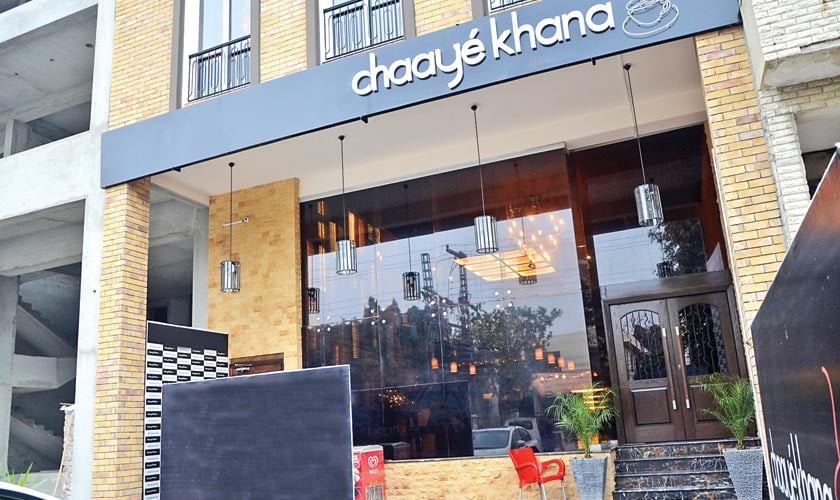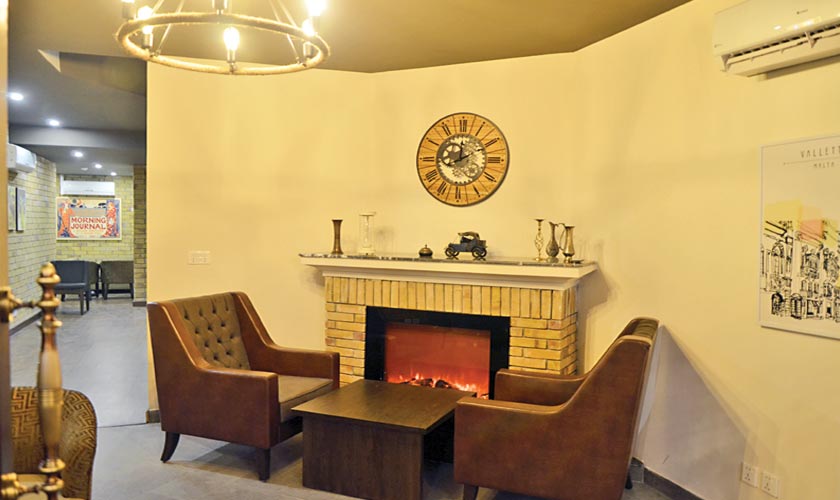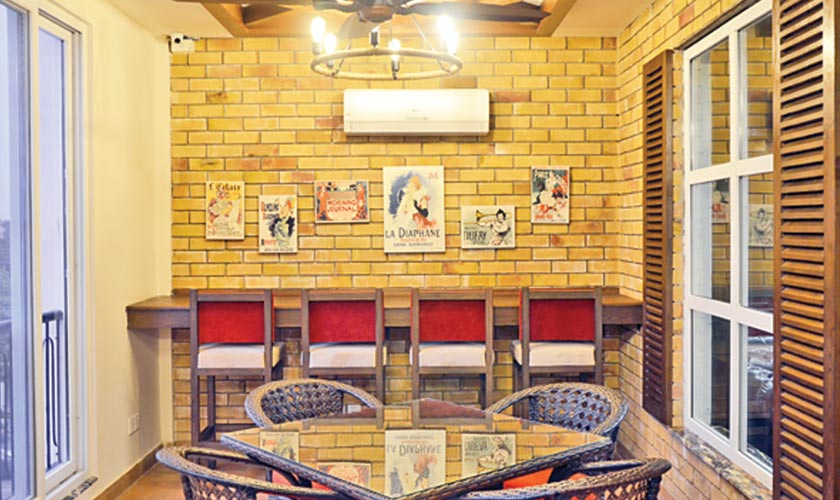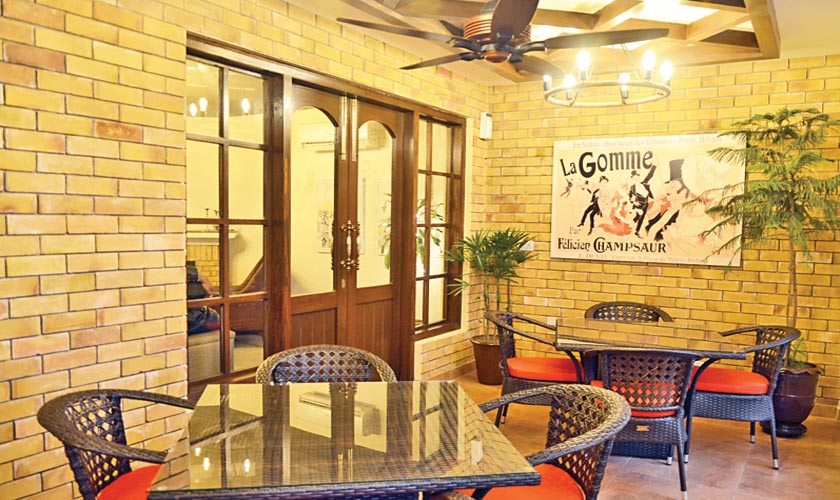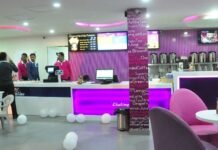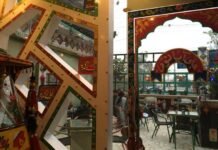interior
This week You! takes a look at the modern interior of a cafe in Lahore…
For many around the world, tea is a hot beverage to either kick-start one’s day or a pick-me-up along the way. But for Pakistanis, it is that, and so much more. Bringing its own spin in offering the world’s most genuine experiences, tea is after all the most loved item of Pakistanis. Recently, a new branch of ‘Chaaye Khana’ opened up at a prominent space in the burgeoning DHA Commercial market Lahore. It’s a perfect spot to have your evening cuppa tea.
Built by Ali Umar Alvie of CITE architecture planning and design group, the space is visually stimulating and equally practical. The entrance leads straight to a wall cabinet showing off the various flavours of tea next to the vibrant louvered wall in a double heighted dining and bakery area. The expansive tea counter backed by the bright wall dominates the eatery boasting of a modern interior setup against a brightly lit up backdrop dotted with colourful chairs and recliners. Adjacent is a small reading book station that houses a number of books for avid book readers. Through the centre, it leads to the mezzanine floor which has ample seating. The floor above stations a private cigar lounge with leather sofas and a small two-seater is put across a blazing fireplace, which becomes the focal point of this section. And contrary to its almost monumental exterior, inside it’s much candid.
“People reach for chai on all occasions, happy or sad. It was the elixir that fuelled the minds of our thinkers during the boom of our literature era. Even though tea is so deep-rooted in our culture, it is not represented enough in dine outs except for dhabas etc. We saw a lot of cafes and foreign coffee chains appear on our front, but nothing that catered to tea. From there concept of the original Chaaye Khana was born,” shares Alvie. “It was to be a space that celebrated drinking tea, a space that reflected and represented all people and all moods. It was not to be just a restaurant, but a comfortable space to relax and unwind with cup of tea in a variety of enclosures, all with their innate character.”
The cafe is spread into four different floors. There is a book nook area on the main floor, live kitchen on mezzanine, a cigar lounge and veranda on the first floor. Whether you are planning a business meeting or a birthday party, this is your place for a private dining evening. They offer a family room and a veranda for a group of 10-15 guests looking to spend a memorable quality time with variety of food menu available. It is a modern take on design with simple lines.
There are a total of 16 branches nationwide. The project initially started out as an interior expanded to encompass architecture; hence the exterior design language was developed accordingly. “Earthy tones became the underlying canvas upon which different textures and elements were added. Yellow brick coupled with gadab stone acquired from Potawar Plateau were used to maintain balance and interest in the elevation. The inside became a part of the exterior by using Georgian bar windows along with the wooden shutters on the sides. The whole language was brought together by a gabled roof lined with terracotta tiles. The design language of our cafe has matured to what it is in the present day. Hence, with each different setup, it has evolved and adjusted itself to the different real estate types in which it is nestled. The core ambiance remains the same, but a little bit of zing is added to a certain space as it adapts to the needs of the site,” elucidates Alvie.
The atmosphere is kept constant by using the same furniture, accessories, colour palette and materials throughout all the branches. For example, the use of the local yellow brick was done initially to connect to the vernacular architecture or the materials that were readily available in the context. However, unlike other branches, this one has a smaller footprint but extends vertically in four floors, with the top one being the kitchen. The kitchen spreads vertically through the core to the basement. This leads to an increase in the vertical dialogue between all spaces, especially the live kitchen located at the mezzanine floor, reaching out to the ground floor as well. This multi-level experience provides the opportunity to people to book a particular zone, or even the whole floor for personal gatherings, without disrupting the entire flow of the teahouse. Secondly, the restraint of being in a commercial plaza to have a double heighted space is used by framing that same space as a bold entrance to the teahouse. Thirdly, the elevation of this setup has been modified by the addition of balconies to the front as a usable space, adding another kind of atmosphere the customer can choose from.
The passion and the effort that the owner, Javeria Salman Malik, has thrown into the place is distinguishable as it is a tea lover’s dream, known for providing a variety of teas that are hand-picked from all around the world. “We offer all-day breakfast, lunch and dinner in a most relaxing and pleasant atmosphere. Our guests can grab a book and with a cup of tea or work on their laptops in privacy. We stand out for our scrumptious French Toast with a fluffy exterior filled with rich vanilla flavour, signature omelettes, qeema parathas and waffles,” she enthuses.
With casual coffee shops and cafes popping up everywhere, here is a spot for you to enjoy your tea with their delicious offerings and gorgeous interiors to match.
















