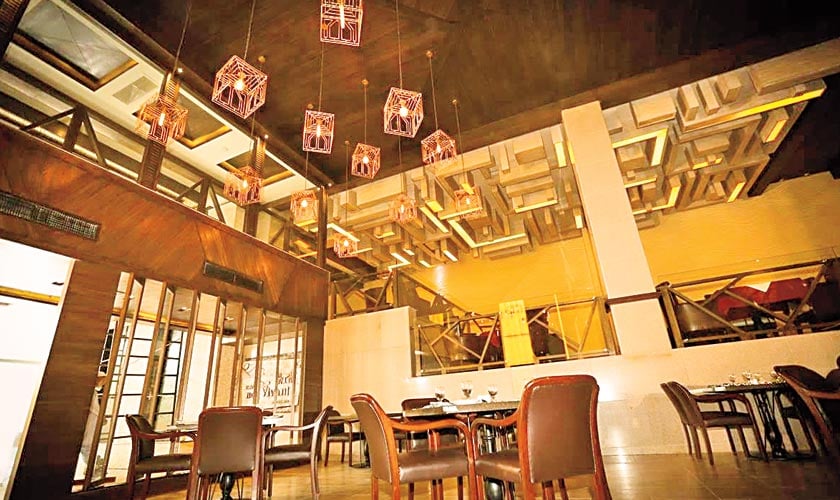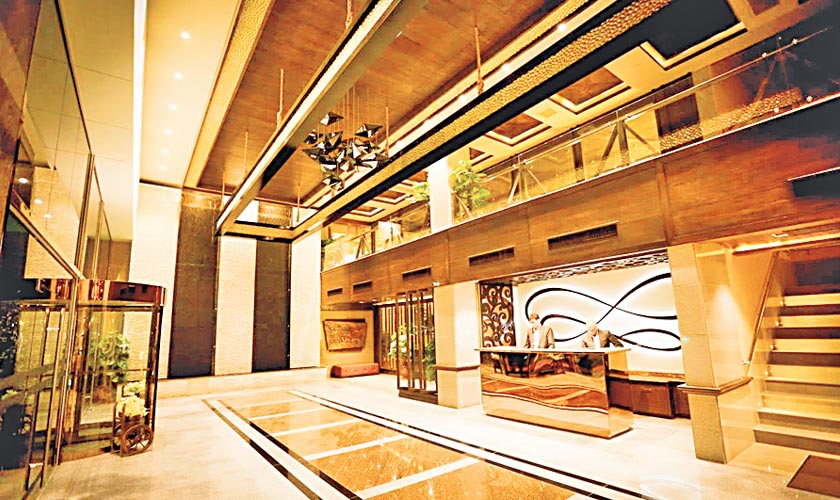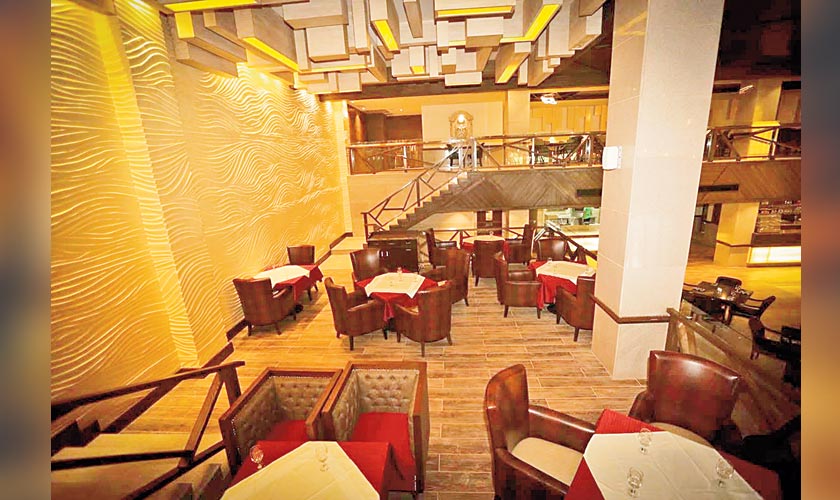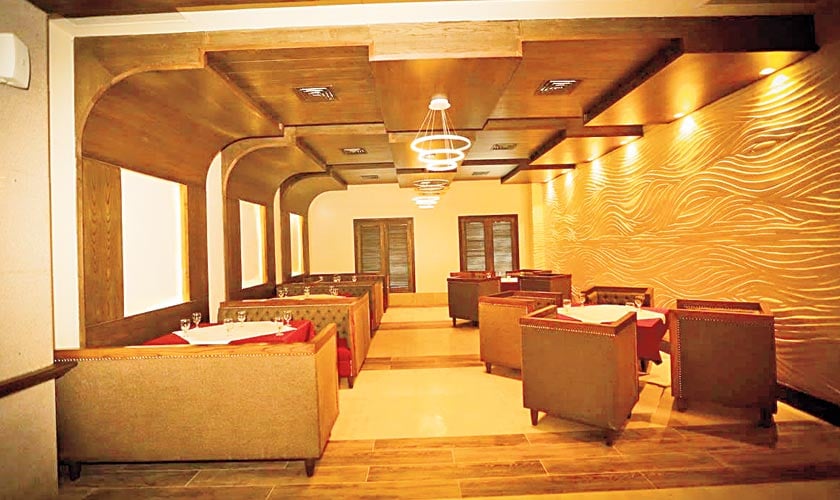interior
This week You! takes a look at a well-thought interior of a cafe based in Lahore…
These days, people don’t just go out to eat – they go out to get the full experience. Anyone can cook good food in their home kitchens, which is why the cafe and restaurant industry pulls no stops in designing beautiful and attractive interiors to keep the guests coming back. A good cafe interior design can be the one fine difference that ends up setting you apart from the competitors.
Bon Vivant Palais (someone who is fond of good living/food in French); is a cafe located in Gulberg – the heart of Lahore, and combines a strong use of colour, pattern and classical detailing with bold contemporary furnishings ensuring that the space is just right for the diners. You are going to be pleasantly surprised by the energy of the ambience of this cafe which is warm and intimate – an effect achieved by a clever use of paintings, lighting and elevated step seating.
Housed in a modern structure, the space is sliced into separate sections by a series of partition walls managing to create a visually stimulating interior. As soon as you enter the space, you will notice the tall building at Sir Syed Road, Gulberg, with two waterfalls having intricate details. From the flooring tiles, to the staircase and the polished wooden table holding fresh floral bouquet, it is a place where visitors feel immediately relaxed. There is coherence and balance in the selection of tapestry, while the choice of furnishings adds to the design aesthetics.
When seated – right from the very polite manager who ushers you in, to the friendly staff it becomes clear that the evening will prove to be a good one. At the cafe, you are served with an option of welcome drinks including Pina Colada and Mint Margarita, both equally refreshing. It is interesting to know that if someone dines out here, they would love how the main lobby is complemented by the waterfall which is at a focal point. This brings to how much one is smitten by the ornate gilt mirror with solid wood side cabinet adding richness to the space.
The lady behind this project, Salma Nawaz, is running the show along with her two daughters. According to her, “At cafe Bon Vivant our interior is contemporary based on modern lines that give it an oomph factor. Moreover, it offers its customers an exclusive dining experience where they get to enjoy good quality food with great ambiance. It was important for us to make sure that everything gelled in together so that customers could enjoy themselves. We ensure that the visitors get a full experience. Hence, we have customised each floor in the building to match the cuisine of that floor.”
Each floor reflects a different decorative artsy look including their most frequented Rawayat on the first floor that has a traditional setting to match the desi cuisine. The eastern setting helps create a unique atmosphere for the customers to relish the local food. “At Rawayat; the sofa seating along with the conventional setting of the walls helps give it a more traditional look. The Aver Caro floors provide customers with spacious halls to enjoy their events in. Each hall has been designed and decorated in a contemporary manner. From wooden panelling and marble tiles to delicate and subtle paintings all help in bringing charm to the place,” explains Salma.
The restaurant is filled with some of the most awe worthy design pieces. The front facade is decorated by paying close attention to small details such as placement of the furniture using a combination of leather upholstered seats. Occupying four floors of a modern structure, the interior has a vibe of a plush den featuring a mix of contemporary panache and classic elements. The various displays and furnishings have been made by following a thorough design process.
Amad Anwar of Amad Anwar & Partners, the man in charge for the exquisite interiors shares, “I collaborate with my client to design a space that truly reflects their tastes. I consider myself an editor of sorts, helping them pick and choose what works for them. As such, I bring my experience and knowledge of materials to each project. Then I mix that with insight and a fresh perspective, so each project results in an environment as unique as its client.”
“I have kept the lobby spacious and double heighted to give an expansive feeling which looks welcoming. It is like an open wide canvas. The full-length mirror and wall treatments also complement the reception area. The textured wall with its subtle, bold and vibrant paintings helps give character to the cafe. The customised chandelier is an art piece especially designed to enhance the look of the space while the reflective surface of flooring is done up in granite for sustainability and grand look,” he adds.
The ground floor seating is in split levels to maintain the interest and at the same time providing the guests with a variety of options of seating. Ambiance lighting is designed to create the element of luxury embedded in sophistication. The magnanimous wall art has been done on bold scale to complement the spacious volume provided. Variety in ceiling designs was provided to subdivide the space not physically yet concept of territoriality exists and same was followed for flooring. “The Executive floor is one of my favourite areas as it entails design philosophy based on client taste which reflects with the state of the art lobby connecting two offices with unique interiors. The idea was to maximise natural light penetration there. The furniture is customised from ‘Wing Chair’ (a Spanish company specialised in manufacturing both classic and contemporary furniture) for an ultimate luxury appeal. In the same way, different themes of floor and wall treatments compliment that particular space,” explains Anwar.
The concept of simplicity remains intact yet the elegant interior works between flooring and tile’s style bring a different ambience to this multi-storey space. The attention to details and distinctive features of each placement is enhanced by the whole design – translating a perfect integration of ‘classic & fusion’ as well as ‘innovative & functional’.








